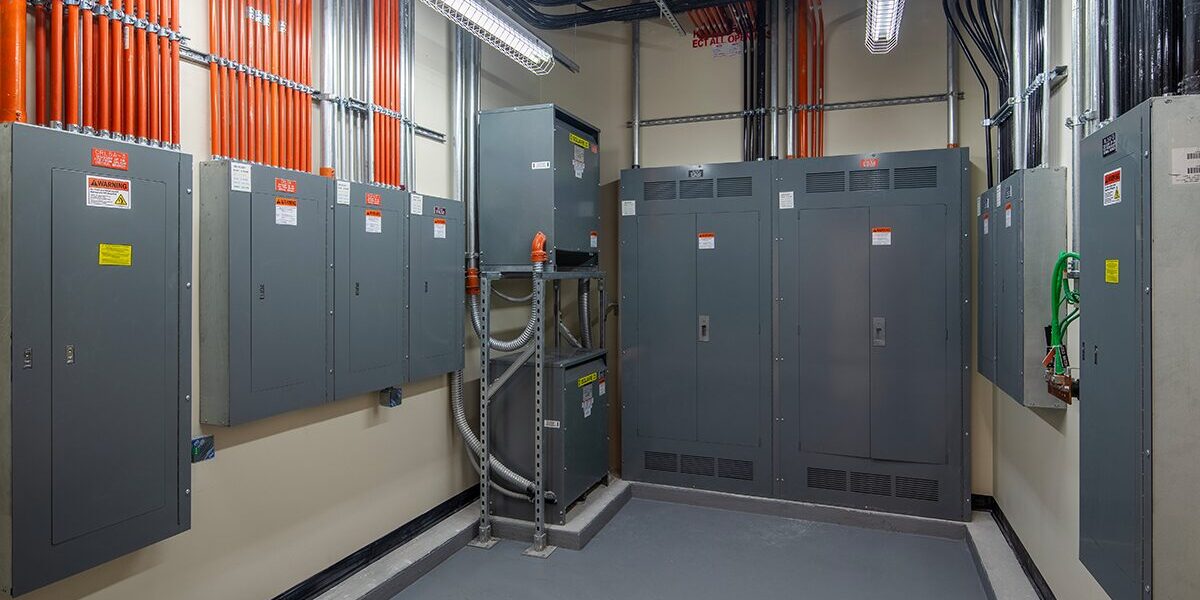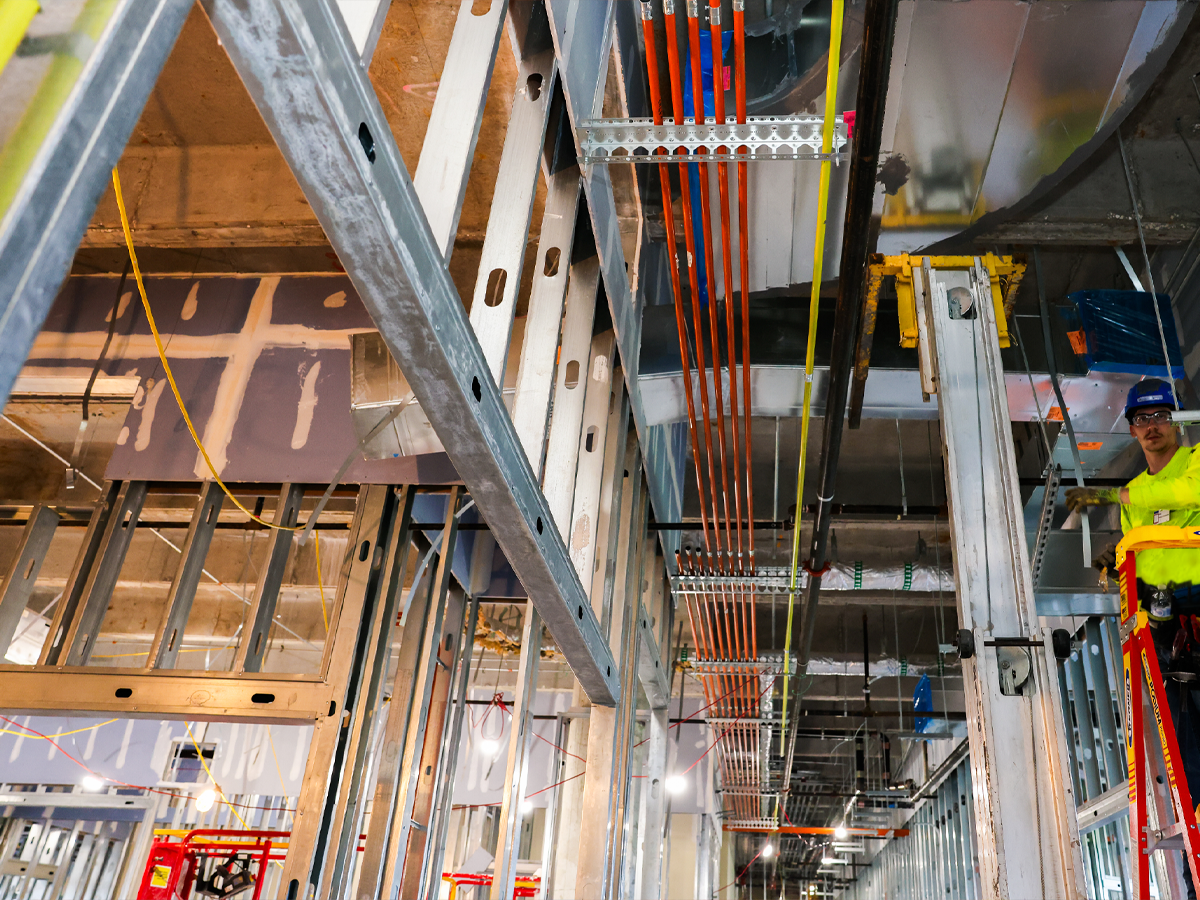
Healthcare
Health First Viera 5th Floor North Build-Out
Eau Gallie Electric is proud to participate in the Health First Viera 5th Floor North Build-Out project in Brevard County. Our role in this project involves providing Building Information Modeling (BIM) design services to facilitate the expansion of the maternity ward, including constructing two cutting-edge C-section operating rooms, nursery beds, and 14 private rooms for labor, delivery, and post-delivery care. Our expertise will ensure the seamless integration of electrical systems critical to the operation and functionality of this state-of-the-art healthcare facility.
We are excited to contribute our expertise in BIM design and electrical systems to enhance the maternity ward’s capabilities in Brevard County. The expansion of this healthcare facility will play a crucial role in improving maternal and infant care in the region. Our commitment to excellence, safety, and energy efficiency will ensure that the electrical systems meet and exceed the needs of the healthcare providers and the community they serve. We look forward to positively impacting the healthcare landscape of Brevard County through this important project.
PROJECT SCOPE
Building Information Modeling (BIM)
Eau Gallie Electric will employ BIM technology to create detailed, three-dimensional models of the healthcare facility. This helped facilitate accurate planning, coordination, and visualization of electrical systems and components within the structure.
Electrical Systems
- Eau Gallie Electric will supply and install electrical switchgear, ensuring a reliable power distribution system for the entire facility.
- Install high-quality light fixtures and lighting controls to optimize illumination in operating rooms, patient rooms, and common areas.
- Implementation of a comprehensive fire alarm system to ensure the safety of patients, staff, and visitors.
- Design and installation of normal electrical systems to meet the facility’s daily operational needs.
- Integrate critical power systems to ensure uninterrupted power supply for critical areas such as operating rooms and nursery beds.
PROJECT OBJECTIVES
- Efficient and Safe Electrical Systems: Eau Gallie Electric’s BIM design services ensured that the electrical systems were efficiently integrated into the facility’s architecture, enhancing functionality and safety.
- Reliable Power Supply: By providing robust electrical switchgear and critical power systems, we aimed to ensure continuous and reliable power critical for healthcare operations.
- Lighting Quality: The lighting design will create an environment that promotes the well-being of patients and healthcare professionals, fostering optimal care delivery.
Eau Gallie Electric will collaborate closely with architects, construction teams, and healthcare professionals to ensure seamless integration of electrical systems into the healthcare facility’s design. Effective communication and coordination are key to the project’s success.
Eau Gallie Electric’s involvement in this healthcare facility project in Brevard County reflects our commitment to delivering cutting-edge electrical design and infrastructure solutions. By leveraging BIM technology and providing critical electrical systems, we aim to contribute to developing a world-class healthcare facility that will improve healthcare delivery and patient outcomes in the region. Our dedication to safety, reliability, and innovation will be evident in every aspect of this project.


































